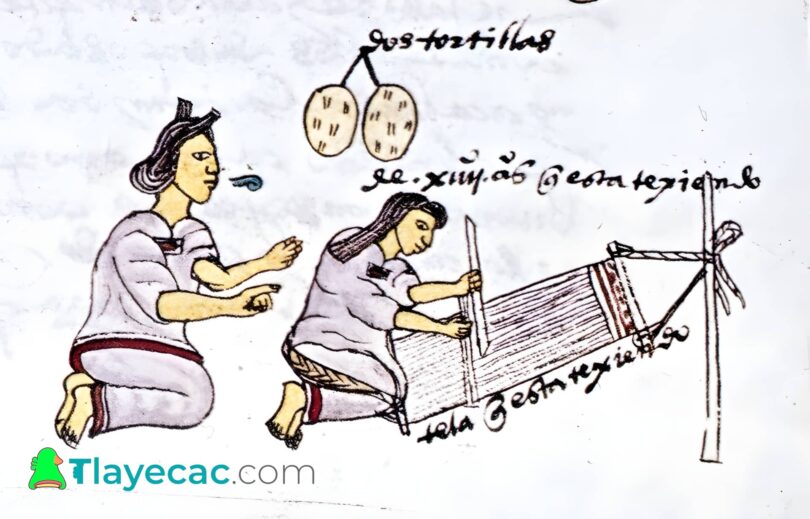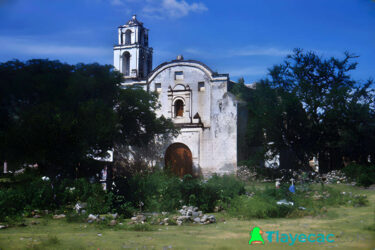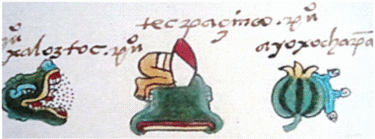During archaeological excavations carried out in the vicinity of Tlayecac, municipality of Ayala, Morelos, a large structure was explored, with masonry widths that belonged to the pre-Hispanic settlement of the Tlahuica lordship of Tlayecac. Although the head of the lordship is located below the present town, with the chapel of the sixteenth century on pyramidal foundations, this structure is located on the periphery, so it was probably part of one of the neighborhoods that made up the lordship.
In spite of all the destruction that this site has suffered from various activities, ranging from the constant clearance programs implemented by the state and federal governments back in the 80’s, the use of the tractor for planting, as well as looting, it was possible to recover interesting information that allows us to propose the function of this building, based on both the architectural characteristics of this structure and the materials found in the site. 80’s, the use of the tractor for planting, as well as looting, it was possible to recover interesting information that allows us to propose the function of this building, based on both the architectural characteristics of this structure and the archaeological materials associated with it, that a specific activity was carried out in that place: cotton spinning.
This building had two growths; in the first stage this pre-Hispanic construction is a room with an elongated shape, as if it were a gallery, since it was more than 8m long by 2.60m wide, formed by double-sided walls with a thickness of 70cm (figure 1).
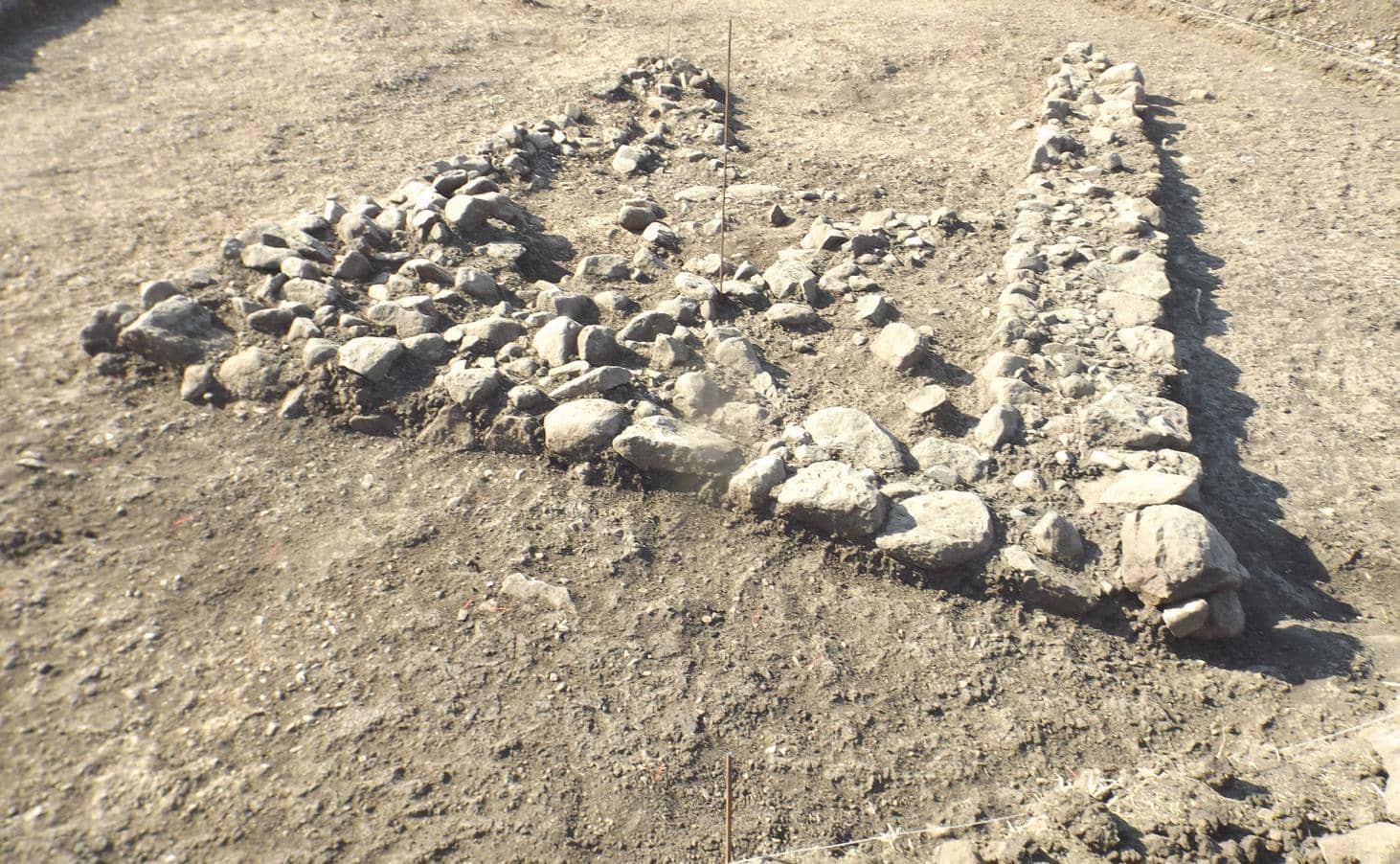
Figure 1. Bases of the 8×2.6 meter building.
However, it seems that there came a time when this structure was no longer large enough for the activities that were carried out there, so they began to expand both to the east and to the west; to the east they only enlarged it by placing another wall and partially dismantling the previous one. Therefore, they started enlargement works both to the east and west; to the east they only enlarged it by 70cm by placing another wall and partially dismantling the previous one; but to the west, they added another room. Thus, the final appearance of this structure was 8m long, with a width of 7.30m, and the space divided into two rooms (Figure 2).
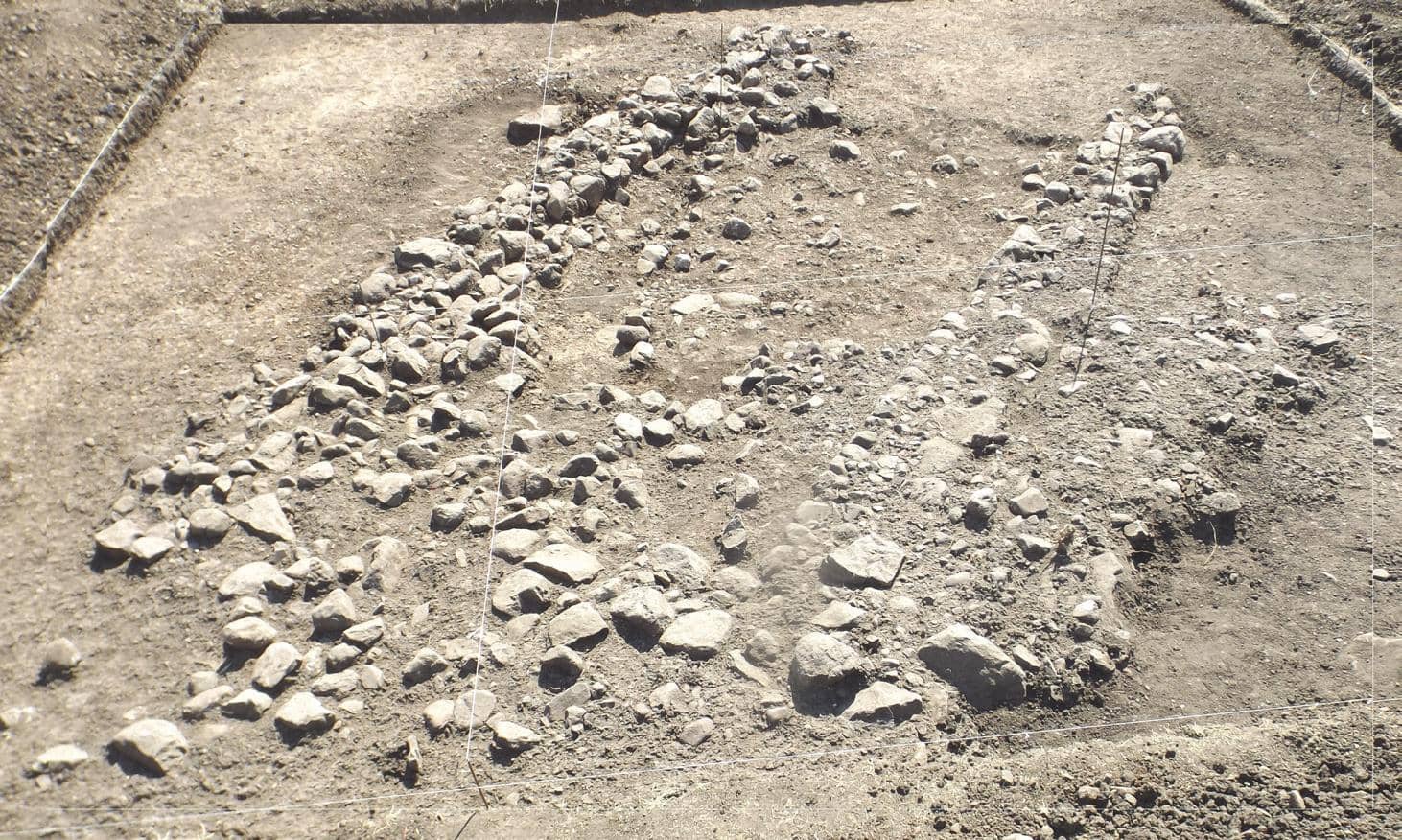
A relevant data is the width of the walls, since it allows us to propose how the walls and the roof of the structure were. In general, the walls of houses that have been recorded in other explorations do not exceed 50 cm in thickness. Therefore, this width of wall has led us to think that the walls functioned as foundations to build adobe walls, as we can see in the ancient houses of the nearby towns of Tlayecac, Jantetelco and Jonacatepec. Unfortunately, the destruction of the area did not allow a record of this to be preserved, as the archaeological contexts were found 15 cm below the surface of the ground.
Likewise, these wide walls were necessary to support a roof that covered such a wide space, with wooden beams and morillos on which they probably placed a mat of reeds, to put on it a thick mud flattened to finish with a covering of palm leaves or straw. It is probable that the roof was not flat, but in the first construction stage, with a width of 2.60 m, it was inclined, with one water. While for the second construction stage, with a width of 7.30m, it was gabled, being the intermediate wall the one that functioned as a ridge to carry the two leaves of the roof.
It is likely that the access to this structure was from the north side, since in that area, outside the building, two sets of stones were located, one with a diameter of 40cm and the other of 50cm, each one placed in a circular shape, and which have been interpreted as bases for embedded wooden posts (Figures 3 and 4).
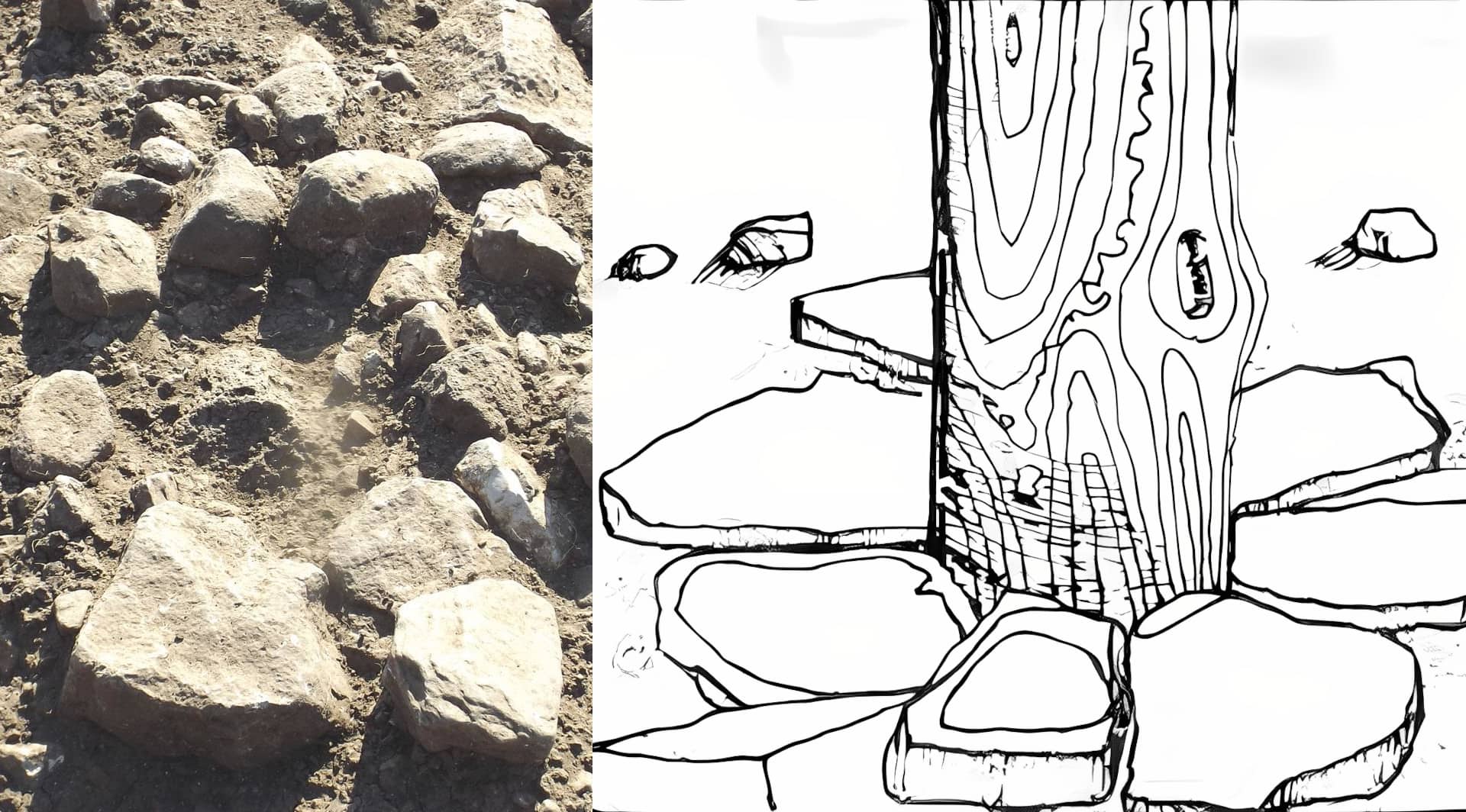
Figures 3 and 4. Post bases.
For the construction of the building an enormous amount of cut stone was required, which could be obtained in the surrounding area in the various basalt outcrops that exist throughout the place as well as in the nearby ravine of La Cuera; As for the rest of the materials, obtaining them did not imply many problems, since the inhabitants managed to use all the natural resources they had at hand, even when they were not optimal, as in the case of the black clay that predominates in the region, which tends to expand and contract according to the degree of humidity and dryness, however, in order to use it in the fillings and as a mixture to join the stone of the walls and pavements, sands and gravels were added, which helped to break the rigidity of the clay.
Regarding the archaeological materials recovered, it was surprising to see the number of winches recorded, 19, some of them very simple, others with composite shapes, one for spinning maguey fibers and a couple of them with figures in relief (Figure 5).
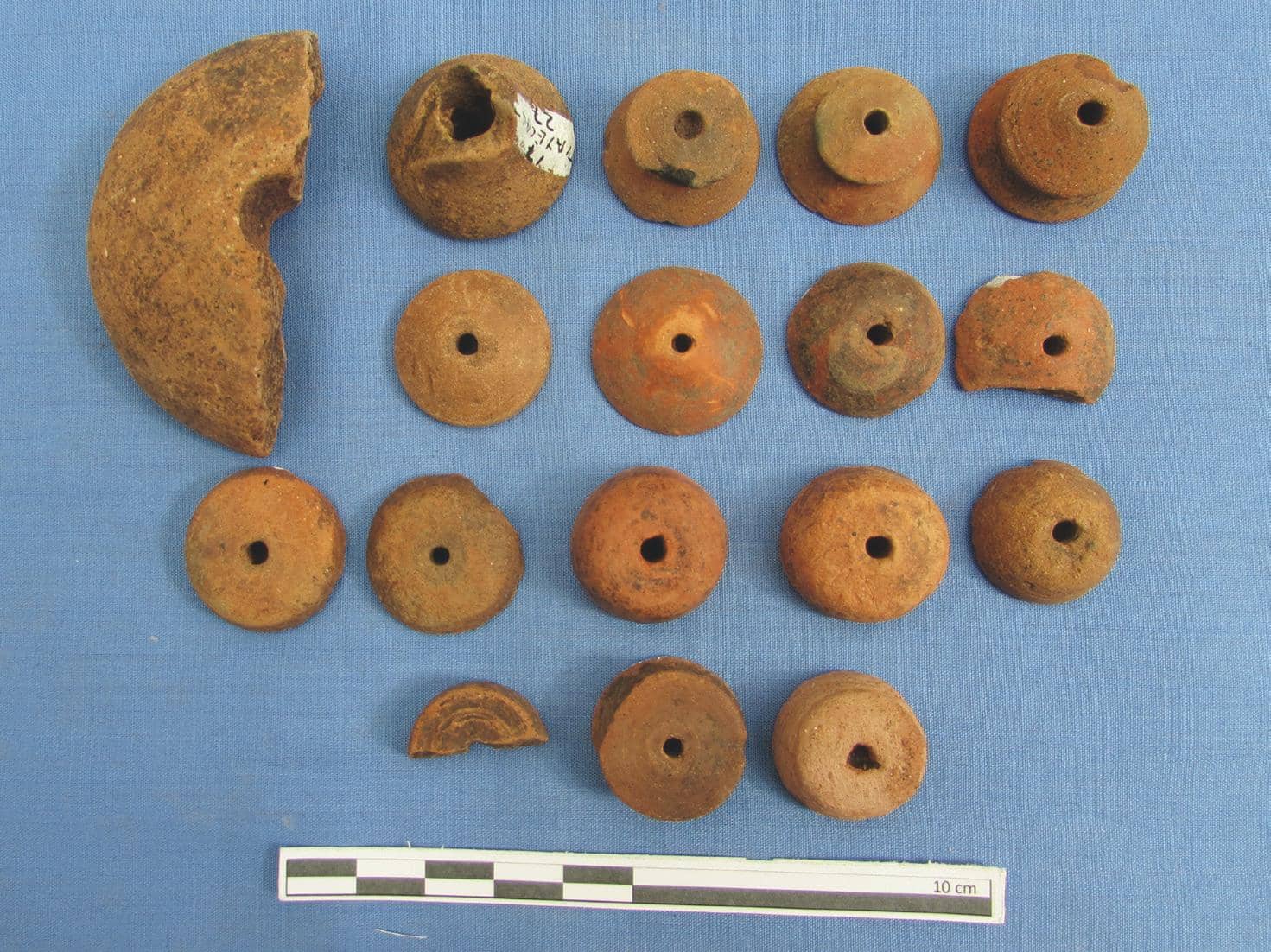
Figure 5. Winches for simple shaped yarns.
Of these two winches, one of them has a frog, but the other stands out since it has an ehecacoxcatl, an “M” glyph and the quadripartite sign of the division of the terrestrial plane (Figure 6).
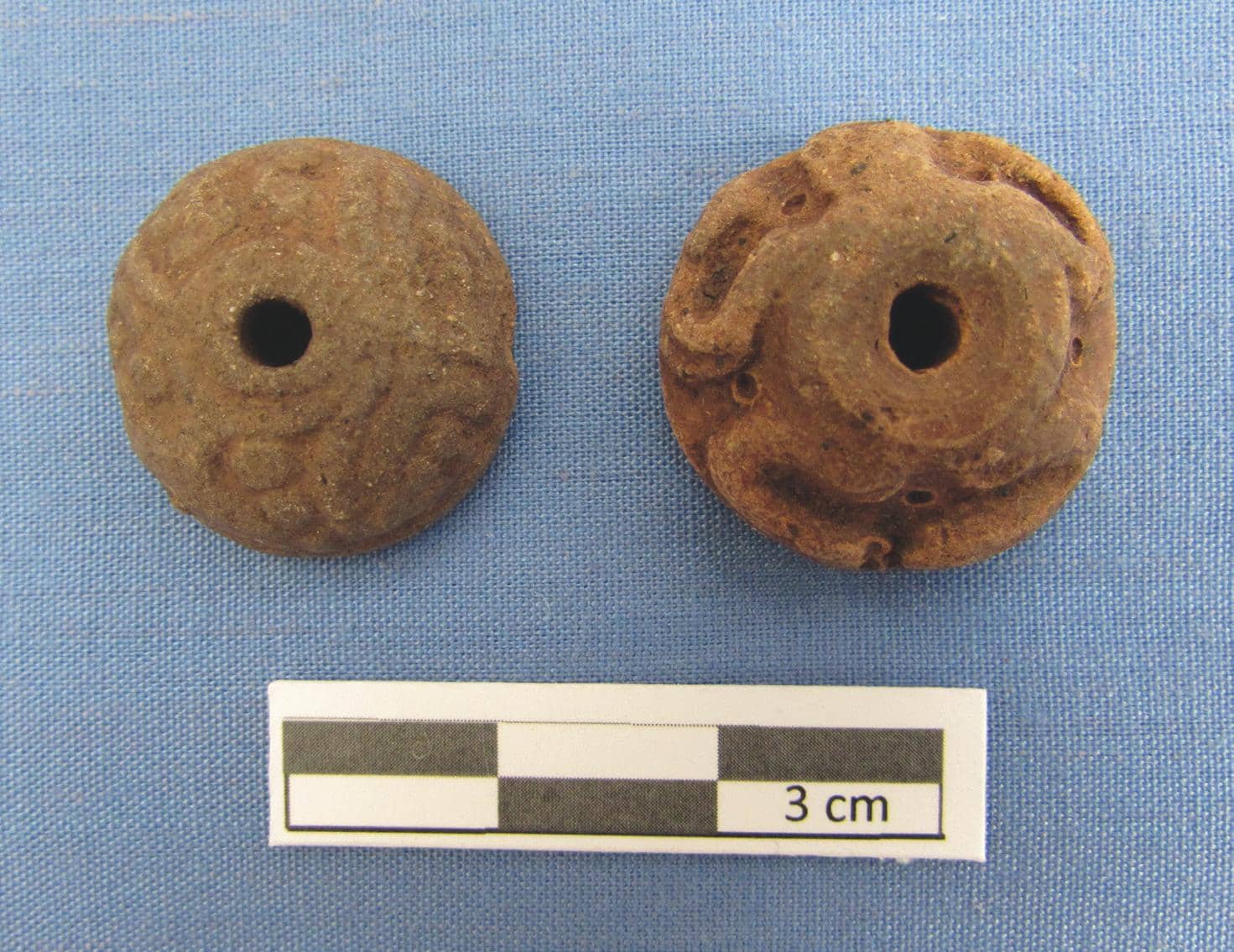
Figure 6. Spinning winches, one with a frog relief and the other with ehecacoxcatl.
The “malacatl” Nahuatl word derived from “malina”, to twist and “acatl”, cane, is the set of the clay or stone counterweight attached to a wooden rod, which is placed in a vertical position, with the counterweight at the bottom and is rotated from the top with the middle finger and thumb, the other hand stops the fiber to spin. This rod is placed in the “caxitl”, a ceramic bowl. For cotton spinning, fine winches were used, while for spinning maguey or palm fibers, larger winches were used.
Thus, both the abundance of winches and the large architectural space are taken as an indicator that the function of the structure was that of a spinning workshop, mainly for cotton, although other vegetable fibers must have also been worked. It is possible that a good number of members of the community dedicated to this trade met in this workshop, since it had a space for storing as well as for extending and twisting the thread. With the increase in demand, perhaps caused by the Triple Alliance’s conquest of this region, to which tribute had to be paid, it was necessary to increase the space to increase production.
It is possible that cotton was also woven in this workshop; however, all the elements that make up the backstrap loom, characteristic of Mesoamerica, are made of wood, an organic material that is very difficult to preserve, so no evidence of them was found in the excavated contexts of this structure.
But, it is also possible that the building functioned to carry out other activities in addition to the production of yarn, since it could have been a meeting place for the members of the community to discuss the functioning and organization of the settlement. The options could be many, however, in the other nearby areas where vestiges were also recorded there was no presence of those small round pieces called malacates, so important for the daily life of all the communities of the pre-Hispanic era of the Middle – Late Postclassic period.
Source: “El Tlacuache” magazine number 770, March 19, 2017, authors: Ana Emma Peña Rodríguez and Giselle Canto Aguilar. INAH license, Creative Commons.
